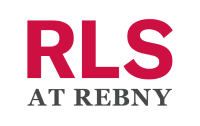$10,750,000
- Beds
- 6
- Baths
- 9.0
- sq ft
- 8,600
8 E 67th St, New York, NY 10065
8 E 67th St
New York City, NY 10065
- 270 days on market
- Price drop $1,150,000↓
<div><p><strong>Lowest-Priced Single-Family Townhouse over 20'-Wide off 5th Avenue<br></strong>$1,250 PSF<br><span><br>Located only 250 feet from Central Park on the south side of the street is 8 East 67: a grand 22'-wide mansion with exceptionally fine details throughout. This mansion provides 8,600 square-feet on 6 levels (including the 1,100 square-foot cellar), a large elevator, 16 rooms, 6 bedrooms, 5 bathrooms, 2 powder rooms, and a private garden. Built in 1882, this Gilded Age mansion with its lavish Queen Anne style facade and large bay windows is located on one of the most valuable townhouse blocks in New York City.</span></p><p> </p><p>The Parlor Floor<br>Elevated from the street, the wide steps of 8 East 67 welcome you into the grand foyer. Abundant sunlight washes through tall windows, illuminating the expansive formal living room with its soaring 14' ceilings, stained glass, and solid mahogany millwork. This grand room leads into the two-level library, a dazzling and inviting space perfect for entertaining. Here, a magnificent fireplace surmounted by a grand mirror stands proudly as the centerpiece. The towering bookcases lining the room accentuate a sprawling mezzanine above, adding a sense of drama to this heightened space. The library includes a windowed secret room, seamlessly hidden behind the ornate shelves and their array of books. A custom designed powder room completes this floor.<br><br></p><p>Third Floor<br>With 11'4" ceilings, the third floor provides further space to entertain and relax. This floor features a large kitchen, breakfast room, dining room, and media room. The oval dining room creates a unique space to host guests in a luxurious setting. The media room displays elegant, hand carved sliding doors original to the home from more than 140 years ago. In addition, a powder room is conveniently located adjacent to the staircase.<br><br><br>Fourth Floor<br>Maintaining the sense of height with 10'4" ceilings, the fourth floor features the primary suite with a windowed dressing room, and en suite bath and powder room. The large second bedroom offers three south-facing windows, a loft, en suite bath, and a generous wardrobe.<br><br></p><p>Fifth Floor<br>On the top floor are three additional rooms: A large bedroom with a fireplace and separate windowed office or spacious dressing room, a bedroom with en-suite bath currently used as a gym, and an open space currently used a creative studio. This level provides exceptionally high 12'8" ceilings and being across the street from other beautiful townhouses of similar size, light pours in through the large windows unobstructed.<br><br></p><p>Garden Floor<br>The garden floor is accessible from the elevator, staircase, and from the street through a bluestone patio entrance. The garden floor offers an additional large bedroom and en-suite bath, perfect for staff quarters or a guest suite. It includes a kitchenette, powder room, and access to the private garden - one of the rarest luxuries in New York City.<br><br></p><p>Inquire for more details.</p></div>
Details
Property type
Townhouse
Lot size
Unknown
Price per sq ft
$1,250
Year built
Unknown
Annual property taxes
$133,704
Price History
09/12/2024

REBNY #RPLU-5122873095
Price change
$10,750,000
-9.66%
05/28/2024

REBNY #RPLU-5122873095
Price change
$11,900,000
-7.03%
02/23/2024

REBNY #RPLU-5122873095
Listed
$12,800,000
Schools & Community
Neighborhood:
Upper East Side
Elementary school:
Unknown
Middle school:
Unknown
High school:
Unknown
Status: Active
Tomo last checked: 11/19/2024 at 12:25 PM
Listing updated: 10/31/2024 at 4:01 PM
Listed by: George Vanderploeg, Douglas Elliman Real Estate Phone #: (212) 891-7000
MLS: REBNY #RPLU-5122873095

Recently listed in New York City
$718,000|1 bd|1.0 ba|
$1,100,000|1 bd|2.0 ba|
$1,595,000|2 bd|2.0 ba|
$20,000,000|4 bd|5.0 ba|
$850,000|2 bd|2.0 ba|
$749,000|3 bd|2.0 ba|House
$3,995,000|2 bd|2.0 ba|
$8,495,000|3 bd|4.0 ba|
$1,070,000|1 bd|1.0 ba|
$1,175,000|1 bd|1.0 ba|
Explore top cities in New York