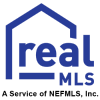$335,450
- Beds
- 4
- Baths
- 2.0
- sq ft
- 1,820
8154 Elsdon St, Jacksonville, FL 32219
8154 Elsdon St
Jacksonville, FL 32219
- 182 days on market
4 bedroom and 2 bathroom home offers a split floor plan with soaring 10' ceilings. Modern open kitchen w/ island upgraded cabinets w/ pulls & crown molding, spacious pantry, as well as a lazy Susan for additional storage. Primary Suite boasts walk in closet, dual vanities, walk in shower, linen closet & private water closet. Upgraded luxury vinyl flooring throughout w/ carpet limited to bedrooms. Summerglen features a resident only recreational field, playground, pavilion with grills, picnic tables and seating area. Closing costs paid with use of approved lender (Excluded pre-paids/escrow items).
Details
Property type
Single Family Residence
Property condition
Under Construction
New Construction
Lot size
Unknown
Price per sq ft
$185
Year built
2024
Monthly HOA fee
$41.67
Price History
10/02/2024

RealMLS #2050125
Listed
$335,450
Schools & Community
Neighborhood:
Cisco Gardens
Elementary school:
Dinsmore
Middle school:
Highlands
High school:
Jean Ribault
Similar Homes Nearby

$329,050
4 bd
|
2 ba|
1,635 sq ft|
House8142 Elsdon St, Jacksonville, FL 32219

$320,550
4 bd
|
2 ba|
1,635 sq ft|
House8143 Aydon Dr, Jacksonville, FL 32219

$320,550
4 bd
|
2 ba|
1,635 sq ft|
House8153 Elsdon St, Jacksonville, FL 32219
Status: Active
Tomo last checked: 04/02/2025 at 8:45 AM
Listing updated: 03/31/2025 at 7:36 PM
Listed by: STEPHANIE FOSTER, ADAMS HOMES REALTY INC Phone #: (904) 268-7728
MLS: RealMLS #2050125

Recently listed in Jacksonville
$150,000|2 bd|1.0 ba|House
$368,900|3 bd|2.0 ba|House
$178,500|3 bd|2.0 ba|House
$350,000|2 bd|1.0 ba|House
$680,000|4 bd|2.5 ba|House
$285,000|2 bd|2.5 ba|Townhouse
$304,900|3 bd|2.5 ba|Townhouse
$279,900|3 bd|2.5 ba|Condo
$279,999|3 bd|2.0 ba|House
$330,000|4 bd|2.0 ba|House
Explore top cities in Florida






















































































