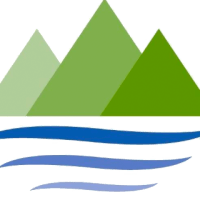$2,495,000
- Beds
- 4
- Baths
- 3.5
- sq ft
- 3,722
816 Necker Pointe Ln, Seneca, SC 29672
816 Necker Pointe Ln
Seneca, SC 29672
- Pending
Step into a realm of timeless elegance with this exquisite 4 bedroom, 3.5 bath home set on a gently sloping 1.3-acre lot on Lake Keowee. The home blends a refined historical low country architectural style with modern comforts offering 3,722 sq ft of crafted living space, complemented by an additional 1,256 sq ft of bright heated and cooled partially finished, walk-out basement space, providing flexibility for a game room or future expansion of additional bedrooms, and generous storage. From the moment you arrive, the charming estate design is evident, with expansive trim, architectural ceiling details, classic wood shutters, and stylish lighting fixtures throughout. Custom cabinetry enhances functionality and aesthetic appeal. A gently curving driveway through the wooded front yard leads to a picturesque paver courtyard framed by two detached carriage house inspired garages. Owner has current HOA approval for guest house conversion of one garage if desired (See supplements). A spacious 1-car garage boasts built-in storage shelves, a workbench, and an iconic Cupola atop with weathervane. The 2-car garage features extra depth for ample storage and a large open side shed on the lakeside. Entering the home through arched double doors into the foyer, you are greeted by wood wainscoting and an inviting bench alcove, setting the stage for the expansive open-plan living area. The main level has 10 ft ceilings and is adorned with a wealth of features, including an office with coffered ceilings, French and glass pocket doors, and a stunning living room with two-story fieldstone fireplace and arched wood beams. The gourmet kitchen boasts granite countertops, abundant cabinetry with custom slide drawers, an oversized island, and high-end stainless-steel appliances. The adjacent breakfast nook and living areas offer captivating views of Lake Keowee, enhancing the serene ambiance. The main-level master suite is a sanctuary of luxury, showcasing lake views, built-in bookcases with an ensuite bath featuring marble accents, a spacious walk-in shower, and a custom-designed walk-in closet. Additional main-level amenities include a formal dining room, laundry room with granite countertops and utility sink, guest half bath, and mudroom with dual closets and access to the outdoors. Descending the oak staircase reveals the lower level's expansive family room with kitchenette, three bedrooms, and two baths. This level offers direct access to a covered patio, and sprawling backyard leading to the lake. Each bedroom offers ceiling fans, room darkening shades, and access to bathrooms. Bedroom one includes unique, historical shelf molding around the parameter of the room. Bedroom two is considered a suite in its alcove placement with adjacent closet and bath. Bedroom three is large enough for multiple built-in bunk beds, if desired. Outside, the property continues to impress with lush landscaping, fenced backyard, numerous rocked garden beds, lake fed irrigation system for lawn and gardens and fenced in berry patch and large vegetable/flower garden. A variety of outdoor entertainment spaces include a screened porch off the living room entered through beautiful double French doors, a grilling deck with gas hookup convenient to the kitchen, and a paver fire pit overlooking the tranquil lakeshore enhance the outdoor appeal. A covered, single-slip dock with IPE decking, swim platform and storage are nestled along the boulder lined shoreline and adorned with a cupola matching the character of the estate. Enjoy generous water at the dock ranging from 10-14 feet deep. Nestled along the left side of the property, a rare and coveted feature awaits: a private beachfront oasis beckoning straight into the shimmering waters of Lake Keowee. This serene beach, shared with an adjoining lot, boasts a broad sandy area for relaxation and recreation, and easy kayak/paddleboard launching.
Details
Property type
Single Family Residence
Lot size
1.31 acres
Price per sq ft
$671
Year built
2021
Monthly HOA fee
$33.33
Price History
09/13/2024

WesternUpstateMLS #20278616
Pending
$2,495,000
08/23/2024

WesternUpstateMLS #20278616
Listed
$2,495,000
Schools & Community
Elementary school:
Keowee Elem
Middle school:
Walhalla Middle
High school:
Walhalla High
Community features: Gated
Community features:
Gated
Similar Homes Nearby
Price drop

$2,399,000
4 bd
|
4 ba|
4,224 sq ft|
House125 Abaco Ln, Seneca, SC 29672
Price drop

$2,370,000
4 bd
|
5 ba|
3,400 sq ft|
House127 Button Bush Trl, Six Mile, SC 29682
$2,695,000
5 bd
|
4 ba|
House304 Shores Dr, Seneca, SC 29672
Status: Pending/Under Contract
Tomo last checked: 09/16/2024 at 4:05 PM
Listing updated: 09/13/2024 at 6:48 PM
Listed by: Michael Martin, The Lake Company Phone #: (864) 979-5357
MLS: WesternUpstateMLS #20278616

Recently listed in Seneca
$979,500|4 bd|4.0 ba|House
$495,000|3 bd|2.5 ba|House
$289,000|3 bd|2.0 ba|House
$629,500|4 bd|4.0 ba|House
$229,900|4 bd|2.0 ba|Manufactured
$324,900|3 bd|2.5 ba|House
$1,899,900|3 bd|3.5 ba|House
$279,900|3 bd|2.0 ba|House
$230,000|3 bd|1.0 ba|House
$269,500|3 bd|3.0 ba|House
Explore top cities in South Carolina




















































































































