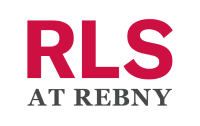$7,350,000
- Beds
- 3
- Baths
- 4.0
- sq ft
- 2,411
923 5th Ave Unit PHE, New York, NY 10021
923 5th Ave Unit PHE
New York City, NY 10021
- 136 days on market
- Price drop $445,000↓
"PENTHOUSE" CONDO LIFE ON FIFTH AVENUE & E73
(*Duplex on Floors 12 & 11 -- not officially PH)</br></br>
RARE OPPORTUNITY: HUGE 837SF (78SM) TERRACE - OPEN CITY VIEWS w/BIG CENTRAL PARK PEEK</br></br>
ARTFUL 2411SF (224SM) CONDO DUPLEX - WORLD CLASS LOCATION - SUPREME PARK-SIDE RESIDENCE</br></br>
IDEAL NYC PIED-A-TERE - PET & INVESTOR FRIENDLY</br></br>
At the corner of Fifth Avenue and East 73rd Street, beauty surrounds you. Central Park is front and center, inspiring architecture is all around, and a world class location unfolds. This coveted crossroads has it all — and a rare beauty soars just above.</br></br>
Up from Central Park, and at the perfect height to showcase the drama of the city's skyline and the treetops of the park, there is a house — a home in the sky and surrounded by a yard. This rare, bi-level beauty enjoys a duplexed outlook that captures all of the elements that make this condo home a champion destination: Light - Space - Views - Location.</br></br>
Spanning the entire exterior of this corner oasis is an al fresco treasure: Nearly 850 square feet (78sm) of private terrace wrapping this rare and remarkable home — with multiple seating and dining areas, room for substantial entertaining and a thrilling mix of big city, big sky, and big park views in every direction. Tranquily tucked away from the bustle of the avenue, this luxe sky-yard is a NYC fairytale come true, with the rambling space to become everything and anything your heart desires: lush, verdant garden, bonus play areas, a space to create lasting memories with loved ones.</br></br>
Inside, an understated elegance and a generous scale come together to create a supremely comfortable home that will never leave you looking for extra space. You’re ushered into an unfolding oasis — beaming with light, even on the cloudiest days. The full wall of Southern and Western exposures fills the expansive living and dining rooms with glorious sunshine, winding around to a direct view of Central Park. With subtly integrated built-ins, ample wall space for art, room for multiple seating areas and dining for 12 or more, the generous rooms flow seamlessly. A marble-topped dining bar fronts the open windowed kitchen -- a smartly designed culinary beauty with a suite of Miele and Gaggenau appliances and Poggenpohl cabinetry that handsomely disguises a wealth of storage space. This floor is graced by a foyer gallery, two walk-in closets, a chic marble powder room, and the home's gorgeous signature, curved stairway.</br></br>
This staircase lands in an upstairs den — a second living room with its own walk-through closet/"mud-room," with storage and its own entry to the home. The gallery hall is just one of the access points to this sky-house's private terrace. Each of the three bedroom suites enjoys their own private entrance as well — not to mention a generous scale, huge closets (most are walk-ins!), en suite bathrooms, and remarkable all-day light. The primary bedroom has an heroic scale, offering room for a seating area and desk, sunny views South and West onto Central Park, and a dramatic marble bath with rain shower. The walk-in closet/dressing room is wide and windowed, and there's something extra: private access to a very special part of the terrace — an open vista onto the Park and your destination for morning coffee and sunset wine.</br></br>
Scandinavian and European designer fixtures and a clean-line aesthetic elevate the style throughout this home: a chic and neutral template ready to receive your dreams. This stand-out "penthouse" enjoys all of the services offered to residents of its pet-friendly condominium: a warm, full-service staff, resident manager, building gym, parking garage, and storage/bike rooms. With supreme access to world-class cultural, shopping and dining destinations just outside the door — mere moments from neighborhood favorites — and with Central Park as this terraced trophy's backyard, a more stupendous location there is not.</br></
Details
Property type
Apartment
Lot size
Unknown
Price per sq ft
$3,049
Year built
1950
Annual property taxes
$42,060
Monthly HOA fee
$3,800
Price History
07/01/2024

REBNY #COMP-1582124249573110713
Price change
$7,350,000
-5.71%
05/22/2024

REBNY #COMP-1582124249573110713
Listed
$7,795,000
Schools & Community
Neighborhood:
Upper East Side
Elementary school:
Unknown
Middle school:
Unknown
High school:
Unknown
Status: Active
Tomo last checked: 10/05/2024 at 3:40 PM
Listing updated: 08/14/2024 at 1:03 PM
Listed by: Brian Lewis, Compass Phone #: (212) 913-9058
MLS: REBNY #COMP-1582124249573110713

Recently listed in New York City
$597,000|1 bd|1.0 ba|
$3,995,000|2 bd|3.0 ba|
$3,095,000|3 bd|3.0 ba|
$769,000|1 bd|1.0 ba|
$1,995,000|1 bd|2.0 ba|
$1,175,000|1 bd|2.0 ba|
$785,000|1 bd|1.0 ba|
$1,350,000|2 bd|2.0 ba|
$899,000|2 bd|2.0 ba|
$1,225,000|2 bd|2.0 ba|
Explore top cities in New York