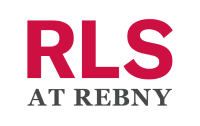$4,250,000
- Beds
- 4
- Baths
- 4.0
- sq ft
- 202,777
980 5th Ave Unit 8B, New York, NY 10075
980 5th Ave Unit 8B
New York City, NY 10075
- 512 days on market
- Price drop $400,000↓
Attention art lovers – imagine living inside your own luminous masterpiece! This chic 5th Avenue coop, just 2 blocks from the Metropolitan Museum of Art offers 36ft of open living and dining space large enough to accommodate several entertaining areas and a bright gallery-like atmosphere that will make you want to celebrate the spectacular art and architecture all around you. The expansive southern exposure highlights views of Central Park, the Ukrainian Institute and the exquisite mansions on this historic stretch of 79th Street.
The south facing primary bedroom enjoys a wall of picture windows overlooking the landmarked mansions across the way as well as a side view of the Park. 2 large walk-in closets and a spa-like bathroom features a double vanity, soaking tub and separate shower. The second and third bedrooms share their own hallway and bathroom and have beautifully finished double closets. The 4th bedroom is en-suite, with a floor to ceiling window and could double as an office, cozy media room or work out space.
The spacious eat-in kitchen equipped with top-of-the-line appliances (Miele, Gaggenau and Dacor) is a chef’s dream come true. The perfect kitchens are always the heart of the home and draw everyone together for cooking, conversation, homework or a glass of wine.
Other features include a powder room off the entry foyer, laundry room, oak wood floors and plenty of storage throughout. Excellent layout separating the public rooms and private rooms.
Central AC and a 4-stage air purification system circulates fresh air through air handlers on the roof. This advanced system ensures 24/7 temperature and humidity control throughout the unit and the building. The on-site garage extends deeply discounted rates of $250/$400 per month for up to two cars per shareholder – a true rarity in today’s market. A handsome porte-cochere graces the entrance to the renovated lobby. Twin elevators lead to semi-private landings on each floor. The newly completed rooftop observatory deck affords breathtaking bird’s eye views of Central Park, the entirety of The Met as well as the Reservoir and the iconic Manhattan skyline. The building is superbly staffed with a full-time doorman, concierge and live-in resident manager.
Private storage transfers with the apt. Pets permitted with board approval. 2.5% flip tax. Pied-a-terre ownership and 50% financing are allowed.
Not to be missed, please contact us for an appointment.
Details
Property type
Apartment
Lot size
Unknown
Price per sq ft
$21
Year built
1965
Monthly HOA fee
$8,521
Price History
10/04/2024

REBNY #PRCH-7612260
Listed
$4,250,000
06/26/2024

REBNY #PRCH-7612260
Removed
$4,250,000
04/25/2024

REBNY #PRCH-7612260
Price change
$4,250,000
-8.6%
Schools & Community
Neighborhood:
Upper East Side
Elementary school:
Unknown
Middle school:
Unknown
High school:
Unknown
Status: Active
Tomo last checked: 11/20/2024 at 11:20 AM
Listing updated: 11/01/2024 at 9:45 AM
Listed by: Diana Devendorf Rice, Sothebys International Realty Phone #: (212) 606-7660
MLS: REBNY #PRCH-7612260

Recently listed in New York City
$1,100,000|1 bd|2.0 ba|
$718,000|1 bd|1.0 ba|
$1,595,000|2 bd|2.0 ba|
$850,000|2 bd|2.0 ba|
$3,995,000|2 bd|2.0 ba|
$20,000,000|4 bd|5.0 ba|
$2,095,000|2 bd|2.0 ba|
$1,365,000|1 bd|1.0 ba|
$815,000|1 bd|1.0 ba|
$545,000|1 bd|1.0 ba|
Explore top cities in New York