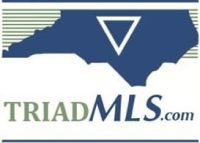$363,900
- Beds
- 4
- Baths
- 2.5
- sq ft
- 1,800
104 Macintosh Drive, King, NC 27021
104 Macintosh Drive
King, NC 27021
- 58 days on market
The Davidson floorplan by LGI Homes in King, NC, offers a spacious and modern design with four bedrooms and 2 ½ bathrooms. Located on a large lot within a quiet cul-de-sac, this home provides the perfect blend of privacy and convenience. Highlights include brand-new Whirlpool stainless steel kitchen appliances, granite countertops, and durable LVP flooring throughout. The home also features a large backyard and a 2-car garage, ideal for families and entertaining. Conveniently situated near shopping, dining, and entertainment, with access to open spaces and walking trails, this home truly has it all.
Details
Property type
Single Family Residence
Property condition
New Construction
Lot size
0.41 acres
Price per sq ft
$203
Year built
2025
Annual property taxes
$791
Monthly HOA fee
$39.58
Price History
02/03/2025

TriadMLS #1166034
Listed
$363,900
01/20/2025

TriadMLS #1166034
Pending
$363,900
01/03/2025

TriadMLS #1166034
Price change
$363,900
+1.11%
Schools & Community
Elementary school:
King
Middle school:
Chestnut Grove
High school:
West Stokes
Status: Active
Tomo last checked: 02/23/2025 at 5:25 PM
Listing updated: 02/17/2025 at 3:36 PM
Listed by: Michael Sceau, LGI HOMES NC, LLC Phone #: (336) 763-1656
MLS: TriadMLS #1166034

Recently listed in King
$304,900|3 bd|2.0 ba|House
$348,900|4 bd|2.5 ba|House
$330,900|3 bd|2.0 ba|House
$372,900|4 bd|2.5 ba|House
$294,500|3 bd|3.0 ba|Townhouse
$199,900|3 bd|1.0 ba|House
$335,990|4 bd|2.0 ba|House
$370,000|3 bd|2.0 ba|House
$394,900|3 bd|2.5 ba|House
$319,900|3 bd|2.5 ba|House
Explore top cities in North Carolina