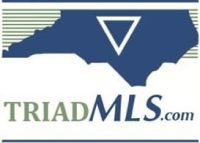$449,990
- Beds
- 2
- Baths
- 3.0
- sq ft
- 2,044
1061 Talisker Way Unit 20, Burlington, NC 27215
1061 Talisker Way Unit 20
Burlington, NC 27215
- 198 days on market
- Price drop $15,120↓
The Kingston floor plan features a two-story townhome with the primary bedroom conveniently located on the main level. This floor also includes a secondary bedroom and a full bath. Upstairs, you'll find an office space with a skylight, a spacious 17x16 loft ideal for extra entertaining, and another full bathroom. Additionally, there are two storage areas for your convenience. Located at the community entrance, this townhome benefits from enhanced landscaping. Pictures are similar to the one being built.
Details
Property type
Single Family Residence
Property condition
New Construction
Lot size
Unknown
Price per sq ft
$221
Year built
2024
Monthly HOA fee
$265
Price History
09/20/2024

TriadMLS #1151978
Price change
$449,990
-3.25%
08/09/2024

TriadMLS #1151978
Listed
$465,110
Schools & Community
Elementary school:
Highland
Middle school:
Turrentine
High school:
Williams
Similar Homes Nearby
Price drop

$464,990
2 bd
|
3 ba|
2,256 sq ft|
House1039 Talisker Way Unit 17, Burlington, NC 27215
Price drop

$469,990
2 bd
|
3 ba|
2,256 sq ft|
House1051 Talisker Way Unit 18, Burlington, NC 27215
Price drop

$428,700
4 bd
|
3 ba|
2,719 sq ft|
House694 Cannonade Dr Unit 732, Whitsett, NC 27377
Status: Active
Tomo last checked: 02/23/2025 at 10:05 PM
Listing updated: 12/16/2024 at 3:11 PM
Listed by: W. Scott Wallace, KEYSTONE REALTY GROUP Phone #: (336) 369-1336
MLS: TriadMLS #1151978

Recently listed in Burlington
$249,000|3 bd|2.0 ba|House
$249,900|3 bd|2.0 ba|House
$249,000|3 bd|2.0 ba|House
$248,000|2 bd|2.0 ba|Condo
$439,900|3 bd|3.0 ba|House
$249,000|3 bd|2.0 ba|House
$1,485,000|4 bd|5.5 ba|House
$149,900|3 bd|1.0 ba|House
$329,900|3 bd|2.0 ba|House
$280,000|3 bd|2.0 ba|House
Explore top cities in North Carolina







