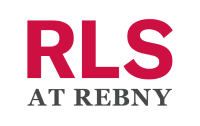$4,495,000
- Beds
- 2
- Baths
- 3.0
- sq ft
- 2,250
124 E 79th St Unit PHB, New York, NY 10075
124 E 79th St Unit PHB
New York City, NY 10075
- 186 days on market
- Price drop $455,000↓
A study in carefully considered contemporary design and exquisite taste, this stunning 2250 sq.ft. with an additional 950 sq.ft. of outdoor space, two bedroom, three bathroom duplex penthouse boasts iconic Manhattan skyline views and a spectacular, private rooftop terrace. Situated steps from Central Park on an iconic Upper East Side block, this gorgeous home is the embodiment of exquisite form and function, with no expenses spared on its luxurious finishes.
Entering into the foyer, you are immediately struck by the breathtaking custom designed Cetra Ruddy staircase that occupies the center of the home, soaring up to the skylit ceiling. With north and south exposures, the light-filled great room features an expansive dining/living room and a charming terrace with a Central Park view. Vibrant and sleek, the custom-designed Valcucine chef’s kitchen boasts top-of-the-line appliances by Wolf, Viking and SubZero, jet mist honed granite countertops, and opens onto an eat-in breakfast area with an adjacent south-facing terrace. A full bathroom with a stunning, single slab marble clad shower, and ample, discreet Debono custom closets and cabinetry throughout round out the first floor.
Thoughtfully laid out with two huge bedrooms, the second floor’s private quarters are bright and airy. The spacious primary suite features elegant closets and a marble-clad ensuite windowed bathroom with a soaking tub, separate steam shower and double sink floating vanity. Demonstrating innovative choices designed to maximize options and flexibility, the second bedroom features dual wall beds and boasts a luxurious ensuite bathroom with a large steam shower. Under a huge skylight and surrounded by endless closet space, a chic dressing room bridges the two bedrooms and opens onto a west-facing terrace.
The breathtaking rooftop terrace opens up panoramic city-views, with ample space for dining and entertaining. A fully-enclosed Valcucine kitchenette services the rooftop with refrigeration, dishwasher and a Viking range. Listone Giordano Oak flooring underfoot, an advanced Lutron lighting and shade system, a multi-zone central HVAC round out the amenities and conveniences in this outstanding home.
A full-service, white-glove condominium, The Belgravia is ideally located just steps from Central Park, as well as the city’s finest museums, restaurants, and world-class shopping. Amenities include a private fitness center, private lounge, beautifully landscaped Japanese garden and a full-time doorman, concierge and a live-in super. 2% flip tax.
Details
Property type
Apartment
Lot size
Unknown
Price per sq ft
$1,998
Year built
1986
Annual property taxes
$43,080
Monthly HOA fee
$5,618
Price History
07/30/2024

REBNY #PRCH-8373284
Price change
$4,495,000
-9.19%
06/26/2024

REBNY #PRCH-8373284
Price change
$4,950,000
-10%
06/10/2024

REBNY #PRCH-8373284
Listed
$5,500,000
Schools & Community
Neighborhood:
Upper East Side
Elementary school:
Unknown
Middle school:
Unknown
High school:
Unknown
Status: Active
Tomo last checked: 11/19/2024 at 6:25 AM
Listing updated: 10/31/2024 at 4:06 PM
Listed by: Amy Landy, Modlin Group LLC Phone #: (212) 974-0740
MLS: REBNY #PRCH-8373284

Recently listed in New York City
$8,495,000|3 bd|4.0 ba|
$1,070,000|1 bd|1.0 ba|
$1,175,000|1 bd|1.0 ba|
$965,000|2 bd|2.0 ba|
$935,000|2 bd|2.0 ba|
$5,500,000|2 bd|3.0 ba|
$850,000|3 bd|2.0 ba|
$1,425,000|1 bd|1.0 ba|
$3,000,000|2 bd|2.0 ba|
$19,900,000|6 bd|7.0 ba|
Explore top cities in New York