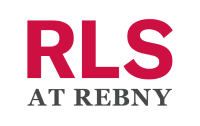$5,500,000
- Beds
- 2
- Baths
- 3.0
- sq ft
- 1,418
56 Leonard St Unit 44BE, New York, NY 10013
56 Leonard St Unit 44BE
New York City, NY 10013
- <1 day on market
<p>Incredible 2 bedroom, 2.5 bathroom home with breathtaking views from every room at the iconic 56 Leonard.</p> <p>With soaring 12' ceilings and oversized windows that provide abundant sunlight as well as plentiful access to views of the Manhattan skyline, this is the ideal layout for maximizing every moment. </p> <p>The open kitchen features custom interiors by Herzog & de Meuron including a sculptural Absolute Black granite centered kitchen island, Corian countertops and seamlessly integrated pearl cabinetry with Sub-zero and Miele appliances. </p> <p>A five-fixture primary bathroom is composed of travertine and marble, and comes equipped with radiant heated floors. Appalachian solid White Oak flooring throughout and a 4-pipe heating and cooling system is available for year-round multi-zone climate control.</p> <p>56 Leonard, designed by Pritzker-Prize winning architects Herzog & de Meuron, stands 60 stories tall and boasts 17,000 square feet of amenities including a 75-foot lap pool with a sundeck, steam room, redwood sauna, hot tub, gym, personal theater, library, lounge, private dining room and playroom. On-site parking and storage is available for purchase.</p>
Details
Property type
Apartment
Lot size
Unknown
Price per sq ft
$3,879
Year built
2016
Monthly HOA fee
$2,030
Price History
11/18/2024

REBNY #RPLU-5123247277
Listed
$5,500,000
Schools & Community
Neighborhood:
Tribeca
Elementary school:
Unknown
Middle school:
Unknown
High school:
Unknown
Community features: Pool
Community features:
Pool
Status: Active
Tomo last checked: 11/18/2024 at 2:20 PM
Listing updated: 11/18/2024 at 11:00 AM
Listed by: Kirsten Jordan, Douglas Elliman Real Estate Phone #: (212) 891-7000
MLS: REBNY #RPLU-5123247277

Recently listed in New York City
$1,425,000|1 bd|1.0 ba|
$1,175,000|1 bd|1.0 ba|
$2,200,000|3 bd|3.0 ba|
$5,500,000|2 bd|3.0 ba|
$850,000|3 bd|2.0 ba|
$3,000,000|2 bd|2.0 ba|
$19,900,000|6 bd|7.0 ba|
$1,185,000|1 bd|1.0 ba|
$1,200,000|3 bd|2.0 ba|
$8,495,000|3 bd|4.0 ba|
Explore top cities in New York