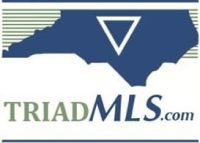$321,640
- Beds
- 4
- Baths
- 2.5
- sq ft
- 2,164
149 Big Laurel Drive, Mocksville, NC 27028
149 Big Laurel Drive
Mocksville, NC 27028
- 15 days on market
Make 149 Big Laurel Drive your new home today! The Penwell is a two-story floor plan at Hudson Glen in Mocksville, NC, offering 4 bedrooms, 2.5 bathrooms, 2,164 sq. ft., and a 2-car garage. Upon entry, you'll find an inviting foyer leading to a flex room, powder room, and an open living area that connects seamlessly with the kitchen and breakfast area. The kitchen includes a walk-in pantry, stainless steel appliances, and a functional island perfect for cooking and entertaining. The second floor features the primary bedroom, with a spacious walk-in closet and an en-suite bathroom with a walk-in shower, dual vanity, and water closet. The three additional bedrooms share a full bathroom, and the laundry room completes the second floor. The Penwell combines thoughtful design, spaciousness, and modern conveniences—schedule your tour today!
Details
Property type
Single Family Residence
Property condition
New Construction
Lot size
7,405 sq ft
Price per sq ft
$149
Year built
2025
Monthly HOA fee
$80
Price History
03/18/2025

TriadMLS #1173975
Listed
$321,640
Schools & Community
Elementary school:
Cornatzer
Middle school:
William Ellis
High school:
Davie County
Status: Active
Tomo last checked: 04/02/2025 at 10:25 PM
Listing updated: 03/20/2025 at 7:27 AM
Listed by: Elizabeth Ward, DR Horton Phone #: (336) 649-4344
MLS: TriadMLS #1173975

Recently listed in Mocksville
$299,900|4 bd|2.5 ba|House
$319,900|3 bd|2.0 ba|Manufactured
$279,000|2 bd|2.0 ba|Manufactured
$399,900|3 bd|2.5 ba|House
$249,900|3 bd|2.0 ba|House
$295,000|3 bd|2.0 ba|House
$335,000|3 bd|2.0 ba|House
$252,500|3 bd|1.0 ba|House
$300,000|3 bd|2.0 ba|House
$332,000|4 bd|2.0 ba|House
Explore top cities in North Carolina