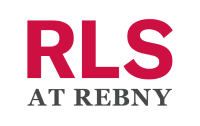$3,300,000
- Beds
- 4
- Baths
- 5.0
- sq ft
- 3,300
180 E End Ave Unit 1A/D, New York, NY 10128
180 E End Ave Unit 1A/D
New York City, NY 10128
- 167 days on market
Welcome to Apartment 1A/1D, an immaculately maintained and expansive family residence.
Surrounded by sun-filled garden views, this elegant 9-room space including 4+ bedrooms (one currently used as a library/den), and 5 full baths, boasts a flexible layout, exceptional closet and storage space and high ceilings throughout. Situated steps up in the building, the apartment is tucked away with charming 2nd floor views of tree tops, gardens and the park. Adjacent to a gracious foyer is a 25’ den/library with built in cabinetry, a wall of closets and a full ensuite marble bathroom. The foyer opens onto an expansive combined living room and dining room, with elegant herringbone oak floors, soffit lighting, built-in cabinetry and marble-countered bar. A series of french doors line the western end of the living room and open onto an enclosed loggia, currently used as a family room. With custom cabinetry and windowed seating, it is a perfect extended gathering spot or place to relax. Adjacent to the Living /Dining area is a large professional custom chef’s kitchen with state-of-the-art finishes and an eat in breakfast area, reflecting an elevated level of luxury living. This culinary haven is equipped with a 6-burner double oven Wolf range, Bosch dishwasher, Subzero refrigerator, Gaggenau wine storage unit and an adjacent and enclosed Miele Washer and Dryer.
A separate hallway off the foyer leads to the bedroom wing. The primary bedroom has a walk-in closet, built in custom cabinetry and ensuite marble bath with tub and shower and is equipped with WaterWorks, Kohler and Artemide light fixtures. A 400+/- SF secluded coved-ceiling room with custom built-ins, found off of the primary bedroom currently functions as a tranquil study for the master suite, but can also serve as a private office or guest room, with a full spa-like marble bathroom inclusive of WaterWorks and Kohler Fixtures and offers separate, independent access /exit from the apartment. One additional bedroom accesses a full hallway bathroom and two additional bedrooms, one of which can function as a staff room, have access to another ensuite full marble bathroom.
Cascading light and garden views from multiple exposures makes this beautifully rendered and quietly serene 3,300 +/- square foot space feel like a maisonette.
Gracie Towers, is a much sought-after postwar cooperative offering 24-hour doormen, concierge and live-in resident manager services. Amenities in the pet-friendly building include a completely renovated lobby and a restored heated rooftop swimming pool. Across the lobby is a 2,000-square-foot fitness center, a library/lounge with a pool table, a children’s playroom and direct access to a landscaped garden. Other building amenities include a bike room. Gracie Towers is situated across from Gracie Mansion and Carl Shurz Park, a block from the attractions of Asphalt Green swim center, NY Waterway Ferry, and within easy access to public transportation as well as numerous private and public schools.
An on-site attended indoor parking garage offers residents a discounted $320/month rate and direct internal access to the building. Maintenance includes gas plus heat. An additional flat fee of $648 is charged for electricity. A basement storage unit comes with the apartment. A 2% flip tax is paid by the seller. Fifty percent financing permitted.
Asking: $3,300,000
Maintenance: $7,658
Details
Property type
Apartment
Lot size
Unknown
Price per sq ft
$1,000
Year built
1961
Monthly HOA fee
$7,658
Price History
06/11/2024

REBNY #PRCH-21000692
Listed
$3,300,000
06/06/2024

REBNY #PRCH-21000692
Removed
$3,300,000
06/05/2024

REBNY #PRCH-21000692
Listed
$3,300,000
Schools & Community
Neighborhood:
Upper East Side
Elementary school:
Unknown
Middle school:
Unknown
High school:
Unknown
Status: Active
Tomo last checked: 11/19/2024 at 12:15 AM
Listing updated: 10/31/2024 at 3:16 PM
Listed by: RANDY LOMBARD, Sothebys International Realty Phone #: (212) 606-7660
MLS: REBNY #PRCH-21000692

Recently listed in New York City
$8,495,000|3 bd|4.0 ba|
$1,070,000|1 bd|1.0 ba|
$1,175,000|1 bd|1.0 ba|
$965,000|2 bd|2.0 ba|
$935,000|2 bd|2.0 ba|
$5,500,000|2 bd|3.0 ba|
$850,000|3 bd|2.0 ba|
$1,425,000|1 bd|1.0 ba|
$3,000,000|2 bd|2.0 ba|
$19,900,000|6 bd|7.0 ba|
Explore top cities in New York