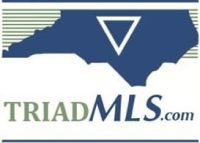$399,990
- Beds
- 4
- Baths
- 2.0
- sq ft
- 1,959
1981 Meadowview Dr, Graham, NC 27253
1981 Meadowview Dr
Graham, NC 27253
- 55 days on market
The Windsor Homes Cary III floorplan is a primarily single-story home. It features a spacious kitchen equipped with 42'' cabinets, a large central island with bar seating, granite counters and stainless steel appliance package. The main living area is an open layout that flows seamlessly into the great room with a fireplace, adjacent dining area and sunroom. The primary bedroom is conveniently located on the first floor and includes a private bath with a double vanity, a 5-foot tile shower, and a walk-in closet. There are two additional bedrooms that share a full bathroom. A fourth bedroom is situated on the second floor, offering extra privacy and space.
Details
Property type
Single Family Residence
Property condition
New Construction
Lot size
0.24 acres
Price per sq ft
$205
Year built
2024
Annual property taxes
$3,035
Monthly HOA fee
$30
Price History
12/30/2024

TriangleMLS #10068577
Listed
$399,990
Schools & Community
Elementary school:
Alamance - Alexander Wilson
Middle school:
Alamance - Southern
High school:
Alamance - Southern High
Community features: Sidewalks, Street Lights
Community features:
Sidewalks, Street Lights
Similar Homes Nearby

$355,000
4 bd
|
2 ba|
1,764 sq ft|
House1749 Post Oak Dr, Haw River, NC 27258
Price drop

$383,235
4 bd
|
2 ba|
1,844 sq ft|
House1123 Woody Dr, Graham, NC 27253
Price drop

$429,000
4 bd
|
3 ba|
2,671 sq ft|
House1672 Abberly Pl, Graham, NC 27253
Status: Active
Tomo last checked: 02/24/2025 at 6:20 AM
Listing updated: 02/18/2025 at 9:51 AM
Listed by: Tara Davis, WINDSOR REAL ESTATE GROUP Phone #: (336) 282-3550
MLS: TriangleMLS #10068577

Recently listed in Graham
$444,990|4 bd|3.0 ba|House
$155,000|3 bd|1.5 ba|House
$444,990|4 bd|3.0 ba|House
$429,990|3 bd|3.0 ba|House
$414,990|3 bd|2.0 ba|House
$429,990|3 bd|3.0 ba|House
$414,990|3 bd|2.0 ba|House
$435,990|5 bd|3.5 ba|House
$300,000|3 bd|2.0 ba|House
$435,990|5 bd|3.5 ba|House
Explore top cities in North Carolina

























































