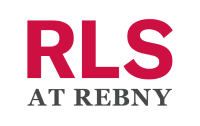$5,990,000
- Beds
- 2
- Baths
- 3.0
- sq ft
- 2,548
2 Park Pl Unit 41B, New York, NY 10007
2 Park Pl Unit 41B
New York City, NY 10007
- <1 day on market
- Open house Feb 04
<p> </p> <p>Sophisticated Living at The Woolworth Tower Residences </p> <p>Discover refined living in this <strong>2-bedroom, 2.5-bathroom</strong> residence spanning <strong>2,548 square feet</strong> in the iconic Woolworth Tower Residences. Featuring <strong>15-foot ceilings</strong>, elegant <strong>oak herringbone floors</strong>, and <strong>12 grand arched windows</strong>, this home offers stunning North, West, and South views of <strong>TriBeCa, One World Trade Center, and the Manhattan skyline</strong>, framed by beautifully restored terra-cotta surrounds. Electric solar shades on all windows provide effortless light control and energy efficiency.</p> <p>A <strong>spacious foyer</strong> welcomes you with a discreetly placed powder room for convenience. The <strong>expansive living room</strong>, with its North and West-facing windows, showcases stunning views of <strong>New York City''s skyline, the Hudson River, and historic TriBeCa</strong>.</p> <p>The <strong>dining area</strong> flows seamlessly into the kitchen, where a North-facing window offers panoramic city views. Designed for function and style, the kitchen features <strong>custom Dada cabinetry by the Molteni Group, Calacatta Caldia marble surfaces, </strong>and a suite of <strong>Miele appliances</strong>.</p> <p>The <strong>corner primary bedroom</strong> is bathed in natural light from its South and West-facing windows. It features a <strong>walk-in closet</strong> and a spa-like ensuite bath with a <strong>steam shower, freestanding soaking tub, and radiant heated marble floors</strong>. The home also includes custom-designed closets in both bedrooms, offering smart storage solutions that blend style and functionality. The Washer/Dryer Closet also located in the primary bedroom suite.</p> <p>The <strong>second bedroom</strong>, with peaceful West-facing views, includes its own <strong>ensuite bathroom</strong> with a walk-in shower and premium finishes, providing comfort and privacy for guests or family members.</p> <p>Located in the heart of <strong>TriBeCa</strong>, this residence offers convenient access to top-tier dining, shopping, and cultural destinations. Set within the <strong>historic Woolworth Building</strong>, a <strong>792-foot Neo-Gothic masterpiece</strong> by <strong>Cass Gilbert</strong>, this home represents the rare opportunity to live in a piece of New York''s architectural legacy. Designed by <strong>Thierry W. Despont</strong>, each of the <strong>33 residences</strong> seamlessly blends historic elegance with modern luxury.</p> <p>Schedule a private tour today and experience a home that balances history, craftsmanship, and contemporary living. <strong>Investors welcome.</strong></p> <p> <strong></strong></p> <p> <strong></strong></p> <p> </p>
Details
Property type
Condominium
Lot size
Unknown
Price per sq ft
$2,351
Year built
1913
Monthly HOA fee
$6,035
Price History
02/03/2025

REBNY #RLS11032054
Listed
$5,990,000
+5.46%
05/05/2020

REBNY #RLS10939165
Sold
$5,680,000
Schools & Community
Neighborhood:
Tribeca
Elementary school:
Unknown
Middle school:
Unknown
High school:
Unknown
Community features: Pool
Community features:
Pool
Status: Active
Tomo last checked: 02/03/2025 at 7:05 AM
Listing updated: 02/03/2025 at 2:23 AM
Listed by: Julia Jiang Hawkins, Douglas Elliman Real Estate Phone #: (212) 891-7000
MLS: REBNY #RLS11032054

Recently listed in New York City
$1,575,000|2 bd|2.0 ba|Condo
$5,990,000|2 bd|3.0 ba|Condo
$1,175,000|1 bd|1.0 ba|Condo
$26,750,000|5 bd|7.0 ba|Condo
$1,475,000|1 bd|1.0 ba|Condo
$5,199,999|2 bd|3.0 ba|Condo
$2,350,000|4 bd|4.0 ba|Condo
$1,225,000|1 bd|1.0 ba|Condo
$590,000|1 bd|1.0 ba|
$1,745,000|2 bd|2.0 ba|Condo
Explore top cities in New York