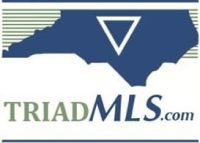$493,601
- Beds
- 5
- Baths
- 3.0
- sq ft
- 2,708
3210 Spicewood Lake Drive, Winston-Salem, NC 27106
3210 Spicewood Lake Drive
Winston-Salem, NC 27106
- 1 day on market
The Roanoke plan offers five bedrooms and 3 baths. GUEST SUITE ON MAIN! The rest of the main level features an open-concept design, with the kitchen overlooking the spacious great room.The gourmet-style kitchen boasts a large center island, a walk-in pantry, and an attached formal dining room. Upgraded cabinets and quartz countertops complete the space with a touch of sophistication. Upstairs, the primary suite is a private retreat with two walk-in closets, and an en-suite bath featuring an oversized walk-in shower. Three additional secondary bedrooms, a laundry room, a hall bathroom, and a loft complete the second floor. Enjoy outdoor living on your covered back porch—perfect for relaxing or entertaining! Make this home yours today!
Details
Property type
Single Family Residence
Property condition
New Construction
Lot size
0.24 acres
Price per sq ft
$183
Year built
2025
Monthly HOA fee
$66.67
Price History
04/01/2025

TriadMLS #1175661
Listed
$493,601
Schools & Community
Elementary school:
Vienna
Middle school:
Lewisville
High school:
Reagan
Status: Active
Tomo last checked: 04/02/2025 at 9:35 PM
Listing updated: 04/02/2025 at 3:51 AM
Listed by: Katelyn Manzi, Mungo Homes Phone #: (336) 765-9661
MLS: TriadMLS #1175661

Recently listed in Winston-Salem
$209,900|2 bd|2.5 ba|Townhouse
$329,000|3 bd|1.0 ba|House
$350,000|3 bd|3.0 ba|House
$750,000|5 bd|3.5 ba|House
$295,000|3 bd|2.0 ba|House
$215,500|3 bd|1.0 ba|House
$316,140|4 bd|2.5 ba|House
$249,500|3 bd|2.0 ba|House
$475,000|4 bd|3.0 ba|House
$249,900|3 bd|2.0 ba|House
Explore top cities in North Carolina