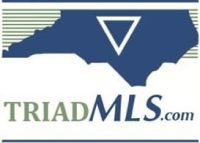$385,990
- Beds
- 4
- Baths
- 2.5
- sq ft
- 2,644
676 Fionn Street, Gibsonville, NC 27249
676 Fionn Street
Gibsonville, NC 27249
- 63 days on market
Welcome to Edinborough in Gibsonville. The Kyle Floorplan is a two-story plan with 4 bedrooms and 2.5 bathrooms in 2,644 square feet. The main level features a flex room with French doors, perfect for a home office, adjacent to the foyer, as well as a formal dining room. The kitchen has a prep island, with granite counters and the soft close feature on the Bright Cabinet Doors. The spacious pantry offers ample storage. The kitchen opens to the breakfast area and a spacious living room, this completes the main level. The primary suite on the second level offers a luxurious Primary bath with an Oversized Shower, private water closet, double vanities and spacious closet. There are 3 additional bedrooms, a full bathroom and a loft-style living room complete the second level. The home is appointed with the Home Is Connected, Smart home technology package. The modern light switches by Deako Lighting and the PestBan pest control system are appointed in all D. R. Horton homes.
Details
Property type
Single Family Residence
Property condition
New Construction
Under Construction
Lot size
0.28 acres
Price per sq ft
$146
Year built
2024
Monthly HOA fee
$85
Price History
05/05/2024

TriadMLS #1141573
Listed
Schools & Community
Elementary school:
Gibsonville
Middle school:
Eastern Guilford
High school:
Eastern Guilford
Status: Active
Tomo last checked: 07/07/2024 at 7:10 PM
Listing updated: 07/03/2024 at 11:33 PM
Listed by: Corie Brink, DR Horton Phone #: (336) 254-5327
MLS: TriadMLS #1141573

Recently listed in Gibsonville
$280,000|3 bd|2.5 ba|House
$228,500|3 bd|1.5 ba|House
$394,900|2 bd|2.0 ba|Townhouse
$290,000|3 bd|2.5 ba|House
$346,490|4 bd|2.0 ba|House
$365,740|4 bd|2.5 ba|House
$349,490|4 bd|2.0 ba|House
$387,990|4 bd|2.5 ba|House
$499,900|4 bd|2.5 ba|House
$349,490|4 bd|2.0 ba|House
Explore top cities in North Carolina