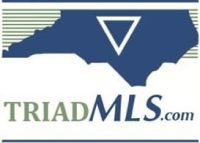$388,940
- Beds
- 5
- Baths
- 3.0
- sq ft
- 2,511
6916 Saddlebred Drive, Trinity, NC 27370
6916 Saddlebred Drive
Trinity, NC 27370
- 57 days on market
This open-concept space features a functional kitchen overlooking the living room, a breakfast area, a guest bedroom and a full bathroom on the main level. The kitchen is equipped with a corner walk-in pantry, granite countertops, stainless steel appliances, kitchen island, and a breakfast area. From the breakfast area you can step out onto the back patio, perfect for entertaining guests or relaxing after a long day. A convenient and private “flex” space also on the main level could make a great home office or den area. The second floor hosts the spacious primary bedroom and primary bathroom boasting two walk-in closets, a walk-in shower, dual vanity, and separate water closet for ultimate privacy. The additional three bedrooms share a third full bathroom. The upstairs loft space is perfect for family entertainment, work out area, or a reading space.. Includes our America’s Smart Home Technology to keep you connected on the go!.
Details
Property type
Single Family Residence
Property condition
New Construction
Lot size
0.26 acres
Price per sq ft
$155
Year built
2024
Monthly HOA fee
$43
Price History
09/06/2024

TriadMLS #1154464
Listed
$388,940
Schools & Community
Elementary school:
Unknown
Middle school:
Unknown
High school:
Unknown
Status: Active
Tomo last checked: 11/03/2024 at 7:45 AM
Listing updated: 09/06/2024 at 1:56 PM
Listed by: Deborah Frazier, DR Horton Phone #: (336) 254-5327
MLS: TriadMLS #1154464

Recently listed in Trinity
$246,990|3 bd|2.5 ba|Townhouse
$246,990|3 bd|2.5 ba|Townhouse
$246,990|3 bd|2.5 ba|Townhouse
$257,990|3 bd|2.5 ba|Townhouse
$374,900|3 bd|2.0 ba|House
$295,000|3 bd|2.0 ba|House
$295,000|3 bd|2.0 ba|House
$275,000|3 bd|2.0 ba|House
$319,000|3 bd|2.0 ba|House
$275,500|3 bd|2.0 ba|House
Explore top cities in North Carolina