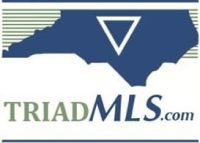$368,000
- Beds
- 4
- Baths
- 3.5
- sq ft
- 2,820
6926 Saddlebred Drive, Trinity, NC 27370
6926 Saddlebred Drive
Trinity, NC 27370
- 107 days on market
- Price drop $1,490↓
The Winston floor plan is a spacious home that redefines modern living. This exquisite residence features TWO primary bedrooms! Enjoy the luxury of choice with primary suites on both the main floor and the second floor. Formal dining room an ideal space for family meals and entertaining friends. The heart of the home features granite island providing a beautiful and functional centerpiece for cooking and gathering. The Winston floor plan offers a unique blend of style, space, and versatility, making it perfect for any lifestyle. Don’t miss out on the opportunity to make it yours! This Smart Home is equipped with technology that includes the following: a programmable thermostat and door lock, a wireless switch, a touchscreen Smart Home control panel, an automation platform; a video doorbell and an Echo pop. This home offer quality materials and workmanship throughout, plus a one-year builder’s warranty and 10-year structural warranty is provided.
Details
Property type
Single Family Residence
Property condition
New Construction
Lot size
0.23 acres
Price per sq ft
$131
Year built
2024
Monthly HOA fee
$43
Price History
12/12/2024

TriadMLS #1154696
Price change
$368,000
-0.4%
11/16/2024

TriadMLS #1154696
Price change
$369,490
-2.64%
11/08/2024

TriadMLS #1154696
Price change
$379,490
-2.57%
Schools & Community
Elementary school:
Unknown
Middle school:
Unknown
High school:
Unknown
Status: Active
Tomo last checked: 12/23/2024 at 12:20 PM
Listing updated: 12/12/2024 at 2:31 PM
Listed by: Deborah Frazier, DR Horton Phone #: (336) 254-5327
MLS: TriadMLS #1154696

Recently listed in Trinity
$257,990|3 bd|2.5 ba|Townhouse
$246,990|3 bd|2.5 ba|Townhouse
$239,000|3 bd|2.0 ba|House
$246,990|3 bd|2.5 ba|Townhouse
$450,000|3 bd|2.0 ba|House
$254,000|3 bd|2.5 ba|Townhouse
$399,000|3 bd|2.0 ba|House
$424,900|4 bd|3.5 ba|House
$279,900|3 bd|2.0 ba|House
$246,990|3 bd|2.5 ba|Townhouse
Explore top cities in North Carolina