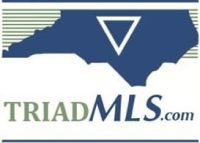$335,000
- Beds
- 3
- Baths
- 2.0
- sq ft
- 1,902
6932 Saddlebred Drive, Trinity, NC 27370
6932 Saddlebred Drive
Trinity, NC 27370
- 160 days on market
- Price drop $9,000↓
This home is one floor living at its finest. The amazing open floor plan allows for kitchen activities while interacting with your guests in the adjoining greatroom. The kitchen boasts plenty of cabinets, granite countertops with a tile backsplash, and stainless steel appliances. The living area is designed with an open-concept layout, seamlessly connecting the kitchen, living, and dining areas for a versatile space ideal for everyday living and entertaining. It's a versatile and functional space with plenty of room to work and socialize. The living and dining area is conveniently located nearby, keeping you close to the action. The primary bedroom has its own attached bathroom, featuring a 5’ walk-in shower, a double-bowl vanity with quartz countertops, and a spacious walk-in closet. *Pictures are for representation only*
Details
Property type
Single Family Residence
Property condition
New Construction
Lot size
0.23 acres
Price per sq ft
$177
Year built
2024
Monthly HOA fee
$43
Price History
02/17/2025

TriadMLS #1155994
Price change
$335,000
-2.62%
01/20/2025

TriadMLS #1155994
Price change
$344,000
-1.43%
12/04/2024

TriadMLS #1155994
Price change
$349,000
-1.55%
Schools & Community
Elementary school:
Unknown
Middle school:
Unknown
High school:
Unknown
Status: Active
Tomo last checked: 02/23/2025 at 10:10 PM
Listing updated: 02/17/2025 at 10:13 PM
Listed by: Elizabeth Ward, DR Horton Phone #: (336) 649-4344
MLS: TriadMLS #1155994

Recently listed in Trinity
$330,140|4 bd|2.5 ba|House
$378,990|4 bd|3.5 ba|House
$347,490|4 bd|2.5 ba|House
$386,490|4 bd|2.5 ba|House
$185,000|3 bd|2.0 ba|Manufactured
$342,440|5 bd|3.0 ba|House
$306,990|3 bd|2.0 ba|House
$393,000|4 bd|3.0 ba|House
$259,900|3 bd|2.5 ba|Townhouse
$269,900|3 bd|2.0 ba|House
Explore top cities in North Carolina