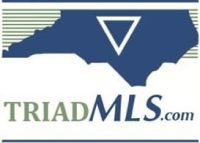$355,000
- Beds
- 5
- Baths
- 3.0
- sq ft
- 2,511
6966 Saddlebred Drive, Trinity, NC 27370
6966 Saddlebred Drive
Trinity, NC 27370
- 57 days on market
- Price drop $21,940↓
The Hayden is designed with an open-concept layout, seamlessly connecting the kitchen, living, and dining areas for a versatile space ideal for everyday living and entertaining. .The kitchen boasts plentiful cabinets, granite countertops with a tile backsplash, and stainless steel appliances A guest bedroom with adjacent full bath and a private home office are conveniently located on the main level of this home. The primary bedroom has a private bathroom, featuring a 5’ walk-in shower, a double-bowl vanity with quartz countertops, and a two walk-in closets. An open loft area offers a flexible living area. This beautiful home offers Smart Home Technology, a private backyard and a very convenient location. Affordable Randolph County taxes PLUS convenient proximity to I-85 and just minutes from High Point/Greensboro areas!
Details
Property type
Single Family Residence
Property condition
New Construction
Lot size
0.23 acres
Price per sq ft
$142
Year built
2024
HOA fee
$43
Price History
02/17/2025

TriadMLS #1166093
Price change
$355,000
-5.82%
12/28/2024

TriadMLS #1166093
Listed
$376,940
Schools & Community
Elementary school:
Unknown
Middle school:
Unknown
High school:
Unknown
Status: Active
Tomo last checked: 02/23/2025 at 7:10 PM
Listing updated: 02/17/2025 at 3:01 PM
Listed by: Elizabeth Ward, DR Horton Phone #: (336) 649-4344
MLS: TriadMLS #1166093

Recently listed in Trinity
$330,140|4 bd|2.5 ba|House
$378,990|4 bd|3.5 ba|House
$347,490|4 bd|2.5 ba|House
$386,490|4 bd|2.5 ba|House
$185,000|3 bd|2.0 ba|Manufactured
$342,440|5 bd|3.0 ba|House
$306,990|3 bd|2.0 ba|House
$393,000|4 bd|3.0 ba|House
$259,900|3 bd|2.5 ba|Townhouse
$269,900|3 bd|2.0 ba|House
Explore top cities in North Carolina