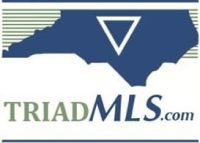$354,490
- Beds
- 3
- Baths
- 2.0
- sq ft
- 1,902
6985 Saddlebred Drive, Trinity, NC 27370
6985 Saddlebred Drive
Trinity, NC 27370
- 54 days on market
The Aberdeen is one floor living at its finest. This amazing open floor plan allows for kitchen activities while interacting with your guests in the spacious adjoining greatroom. The kitchen boasts beautiful cabinets, granite countertops with a tile backsplash, and stainless steel appliances. The living area is designed with an open-concept layout, seamlessly connecting the kitchen, living, and dining areas for a versatile space ideal for everyday living and entertaining. It's a versatile and functional space with plenty of room to work and socialize.. Relax and unwind on your back covered patio..The private primary bedroom has an attached bathroom, featuring a walk in shower, a double-bowl vanity with quartz countertops, and a spacious walk-in closet This beautiful home offers Smart Home Technology, a private backyard and a very convenient location. Affordable Randolph County taxes PLUS convenient proximity to I-85 and just minutes from High Point/Greensboro areas!
Details
Property type
Single Family Residence
Property condition
New Construction
Lot size
0.24 acres
Price per sq ft
$187
Year built
2024
HOA fee
$43
Price History
12/31/2024

TriadMLS #1166223
Listed
$354,490
Schools & Community
Elementary school:
Unknown
Middle school:
Unknown
High school:
Unknown
Status: Active
Tomo last checked: 02/23/2025 at 7:30 PM
Listing updated: 01/31/2025 at 1:51 PM
Listed by: Elizabeth Ward, DR Horton Phone #: (336) 649-4344
MLS: TriadMLS #1166223

Recently listed in Trinity
$330,140|4 bd|2.5 ba|House
$378,990|4 bd|3.5 ba|House
$347,490|4 bd|2.5 ba|House
$386,490|4 bd|2.5 ba|House
$185,000|3 bd|2.0 ba|Manufactured
$342,440|5 bd|3.0 ba|House
$306,990|3 bd|2.0 ba|House
$393,000|4 bd|3.0 ba|House
$259,900|3 bd|2.5 ba|Townhouse
$269,900|3 bd|2.0 ba|House
Explore top cities in North Carolina