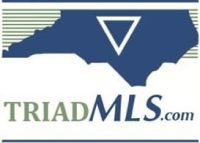$696,460
- Beds
- 4
- Baths
- 3.0
- sq ft
- 3,322
8105 Simon Drive Unit Lot 40, Stokesdale, NC 27357
8105 Simon Drive Unit Lot 40
Stokesdale, NC 27357
- 205 days on market
Nestled on a spacious 0.52-acre lot near a local park, this exquisite luxury home is a true masterpiece, combining sophisticated design with modern comfort. The chef's kitchen is a highlight, featuring gleaming quartz countertops perfect for preparing gourmet meals or entertaining guests. The open-concept layout seamlessly blends the family room and sunroom, creating a light-filled space ideal for relaxation and family gatherings. A formal dining room and a dedicated study provide elegant spaces for work and hosting. TUpstairs, the large primary bedroom boasts a stunning vaulted ceiling and ample space, providing a luxurious retreat. The second floor also features three additional bedrooms and a spacious loft, perfect for a second living area or lounge space. With its prime location near the park and thoughtful design, this home offers the perfect balance of luxury, functionality, and tranquility.
Details
Property type
Single Family Residence
Property condition
New Construction
Lot size
0.52 acres
Price per sq ft
$210
Year built
2024
Monthly HOA fee
$62.5
Price History
09/10/2024

TriadMLS #1155426
Listed
$696,460
Schools & Community
Elementary school:
Stokesdale
Middle school:
Northwest
High school:
Northwest
Status: Active
Tomo last checked: 04/03/2025 at 10:10 PM
Listing updated: 01/13/2025 at 10:31 AM
Listed by: W. Scott Wallace, KEYSTONE REALTY GROUP Phone #: (336) 369-1336
MLS: TriadMLS #1155426

Recently listed in Stokesdale
$639,900|4 bd|3.0 ba|House
$150,000|3 bd|1.0 ba|House
$406,990|3 bd|2.0 ba|House
$407,940|4 bd|3.0 ba|House
$714,900|4 bd|3.0 ba|House
$840,000|4 bd|3.0 ba|House
$429,250|4 bd|2.0 ba|House
$510,000|4 bd|3.0 ba|House
$402,990|4 bd|3.0 ba|House
$404,490|4 bd|3.0 ba|House
Explore top cities in North Carolina