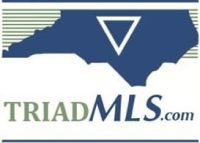$629,990
- Beds
- 4
- Baths
- 3.5
- sq ft
- 3,646
8111 Back Nine Dr Unit 67, Stokesdale, NC 27357
8111 Back Nine Dr Unit 67
Stokesdale, NC 27357
- 22 days on market
The Hickory Floor plan features 4 spacious bedrooms, 3.5 baths, primary bedroom on the main, dining, breakfast, screened porch and deck, loft, office, playroom and 3 car garage. The gourmet kitchen has island, stainless steel appliances and is open to the great room which is great for entertaining. The primary bedroom has trey ceiling and large walk-in closet. Primary bath has separate shower and garden tub with double vanity. Upstairs has a huge game room! Laundry room up and downstairs!! Call for more details on this home today!!
****This home is under construction and is not complete****
Details
Property type
Single Family Residence
Property condition
New Construction
Lot size
0.82 acres
Price per sq ft
$173
Year built
2024
Monthly HOA fee
$73.21
Price History
03/12/2025

TriadMLS #1172960
Price change
$629,990
+1.61%
03/11/2025

TriadMLS #1172960
Listed
$619,990
Schools & Community
Elementary school:
Unknown
Middle school:
Northwest
High school:
Northwest
Status: Active
Tomo last checked: 04/03/2025 at 4:10 AM
Listing updated: 03/13/2025 at 8:36 AM
Listed by: LeAnn Jones, Windsor Real Estate Group Phone #: (336) 282-3535
MLS: TriadMLS #1172960

Recently listed in Stokesdale
$150,000|3 bd|1.0 ba|House
$406,990|3 bd|2.0 ba|House
$407,940|4 bd|3.0 ba|House
$714,900|4 bd|3.0 ba|House
$840,000|4 bd|3.0 ba|House
$429,250|4 bd|2.0 ba|House
$510,000|4 bd|3.0 ba|House
$402,990|4 bd|3.0 ba|House
$404,490|4 bd|3.0 ba|House
$477,393|4 bd|2.5 ba|House
Explore top cities in North Carolina