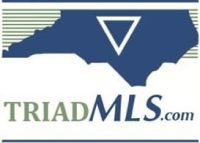$485,000
- Beds
- 4
- Baths
- 3.0
- sq ft
- 2,484
905 Fairmile Drive, Greensboro, NC 27455
905 Fairmile Drive
Greensboro, NC 27455
- 188 days on market
- Price drop $5,000↓
This Callista floor plan features one-level living at it's finest with an upstairs additional suite! Enter through the rocking chair front porch to be greeted by a formal dining room with arched entry. Continue through the airy hallway into the open family room with gas log fireplace. This is all open to the eat-in, and sunroom just off of the kitchen. The kitchen features a breakfast bar overlooking the family room, and an arched entry to the dining room for easy access. The pantry and laundry room are conveniently located off of the kitchen for ample storage. Continue past the pantry and laundry to the primary suite with large walk-in closet. Two secondary bedrooms are located at the front of the home and share a hall bathroom. A second level completes this home with a fourth bedroom, full bathroom and spacious loft. All nestled on a corner lot on just under half an acre in Northern Greensboro. Upgrades galore with so much to offer inside and out, this home is a charmer!
Details
Property type
Single Family Residence
Property condition
New Construction
Lot size
0.46 acres
Price per sq ft
$196
Year built
2024
Monthly HOA fee
$40
Price History
10/31/2024

TriadMLS #1142898
Price change
$485,000
-1.02%
09/11/2024

TriadMLS #1142898
Price change
$490,000
-1.41%
06/13/2024

TriadMLS #1142898
Price change
$497,000
-0.03%
Schools & Community
Elementary school:
Northern
Middle school:
Northern
High school:
Northern
Status: Active
Tomo last checked: 11/22/2024 at 6:50 AM
Listing updated: 10/31/2024 at 11:31 AM
Listed by: Morgan Langohr, Allen Tate Oak Ridge Phone #: (336) 644-1238
MLS: TriadMLS #1142898

Recently listed in Greensboro
$179,000|2 bd|1.5 ba|Condo
$475,000|4 bd|3.5 ba|House
$679,000|3 bd|2.5 ba|House
$195,000|3 bd|1.0 ba|House
$360,000|4 bd|3.0 ba|House
$450,000|4 bd|2.5 ba|House
$259,900|4 bd|2.0 ba|House
$699,900|3 bd|3.0 ba|House
$674,900|3 bd|2.0 ba|House
$599,000|4 bd|3.0 ba|House
Explore top cities in North Carolina