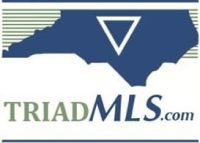$1,200,000
- Beds
- 5
- Baths
- 4.5
- sq ft
- 5,222
909 Dunleigh Drive, Burlington, NC 27215
909 Dunleigh Drive
Burlington, NC 27215
- 81 days on market
Stop your search - THIS IS THE ONE! Immaculate, executive home ON THE WATER in highly pursued Waterford community! Boasting incredible features throughout, this priceless treasure was built to offer magnificent lake views across the entire rear of the home. With 4 beds/3.5 baths on main plus a 1300+ sq ft apartment with kitchen above the 3-car garage, this home is perfect for all sorts of living situations!
You will be enraptured with this property from the moment you walk through the custom wrought iron front doors into the stunning platformed marble tile foyer. Formal dining room features enormous, breathtaking chandelier & window into the wine cellar with cedar cabinetry & independent HVAC/humidifier. Living room with 12' ceiling & stone-surround gas log fireplace offers an entire wall of sliding glass doors overlooking the in-ground pool with lake view behind. Similarly, the family room boasts 2 walls of sliding glass doors which open to create one seamless, open air space with the outdoor kitchen, pool deck & covered porch - absolutely magical for entertaining! Also perfect for entertaining is the gourmet kitchen with Thermador appliances (including built-in refrigerator & double oven with warmer drawer), huge island with ample storage, prep sink with disposal, & tall bar with seating. The same gorgeous, decorative tile backsplash is featured in both the indoor & outdoor kitchens.
Left side of the home houses the luxurious primary suite that you'll have to see to believe! Bedroom boasts a whole wall of windows with pool/lake views, a gleaming high end chandelier, & a full granite wet bar. His/hers custom walk-in closets flank the private hallway leading to an unbelievable en-suite bath, offering incredible tile-surround walk-in shower, enormous jetted tub, & water closet with floor mounted bidet! Split bedroom floor plan positions bedrooms 2-4 on the right side of the home - 2 & 3 with en-suite Jack & Jill bath, & 4 with its own full bath just steps away.
The dream only gets better when you step outside to the resort that is the rear exterior of the property. Columns separate the covered outdoor kitchen with tile floor, fireplace, & TV from the fenced, stamped concrete pool deck housing heated in-ground pool (liner new in 2023). Spectacular, custom fire pit (built in 2022) offers front row lake & sunset views, as well as room for 12 chairs to fill with family & friends that will never want to leave! Upscale swing set in fenced backyard remains.
Additional features include whole house Generac generator (2021), whole house paint (2024), new carpet in all bedrooms (2024), new roof in 2021, LED lighting throughout the immaculate landscaping, & attached 3-car garage finished with HVAC system, non-skid flooring, & Gladiator storage cabinetry with workbench. Do not miss your chance to experience this amazing, one-of-a-kind home. There is nothing else like it!!
Details
Property type
Single Family Residence
Lot size
0.41 acres
Price per sq ft
$230
Year built
2006
Annual property taxes
$9,338.71
HOA fee
$397
Price History
11/12/2024

TriangleMLS #10062947
Listed
$1,200,000
+35.29%
11/13/2020

TriadMLS #996953
Sold
$887,000
+55.75%
03/14/2014

TriangleMLS #81834
Sold
$569,500
Schools & Community
Elementary school:
Alamance - Highland
Middle school:
Alamance - Turrentine
High school:
Alamance - Walter Williams
Community features: Fishing, Lake, Pool, Sidewalks, Street Lights, Tennis Court(s)
Community features:
Fishing, Lake, Pool, Sidewalks, Street Lights, Tennis Court(s)
Status: Active
Tomo last checked: 02/02/2025 at 8:00 AM
Listing updated: 12/18/2024 at 1:54 PM
Listed by: Sandy Sparks, Keller Williams Central Phone #: (336) 227-4433
MLS: TriangleMLS #10062947

Recently listed in Burlington
$184,900|2 bd|1.0 ba|House
$425,000|4 bd|3.5 ba|House
$200,000|2 bd|1.5 ba|House
$269,000|3 bd|2.0 ba|House
$345,000|3 bd|2.0 ba|House
$260,000|3 bd|1.0 ba|House
$220,000|3 bd|2.0 ba|House
$245,000|4 bd|2.0 ba|House
$299,900|3 bd|2.0 ba|House
$365,000|5 bd|3.0 ba|House
Explore top cities in North Carolina