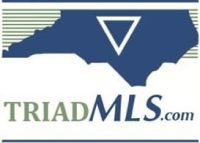$349,990
- Beds
- 4
- Baths
- 2.5
- sq ft
- 2,644
4532 Red Oak Drive, Trinity, NC 27370
4532 Red Oak Drive
Trinity, NC 27370
- 3 days on market
The Kyle is one of our spacious two-story floorplans featured at Collett Farm, located in Trinity, NC. This home offers 4 bedrooms, 2.5 bathrooms, 2,644 sq. ft. of living space, and a 2-car garage. Upon entering, you’ll be greeted by an inviting foyer that leads into a flexible living area, ideal for a home office or media room. Continuing through, you’ll find the heart of the home with an open-concept space that includes a large family room, dining area, breakfast area, and a functional kitchen. The kitchen features a walk-in pantry, stainless steel appliances, and a center island with a breakfast bar. The family room opens to a back patio. Upstairs, the spacious primary bedroom boasts a walk-in closet and an en-suite bathroom with dual vanities. Three additional bedrooms share a full bathroom, and there’s an upstairs loft space ideal for family entertainment, gaming, or reading. With its thoughtful design and luxurious layout, the Kyle is the perfect place to call home.
Details
Property type
Single Family Residence
Property condition
New Construction
Lot size
0.23 acres
Price per sq ft
$133
Year built
2025
Monthly HOA fee
$40
Price History
04/01/2025

TriadMLS #1175596
Listed
$349,990
Schools & Community
Elementary school:
Trinity
Middle school:
Trinity
High school:
Trinity
Status: Active
Tomo last checked: 04/04/2025 at 3:10 PM
Listing updated: 04/02/2025 at 3:51 AM
Listed by: Elizabeth Ward, DR Horton Phone #: (336) 649-4344
MLS: TriadMLS #1175596

Recently listed in Trinity
$285,000|3 bd|2.5 ba|House
$345,440|5 bd|3.0 ba|House
$349,990|4 bd|2.5 ba|House
$308,990|3 bd|2.0 ba|House
$245,000|3 bd|2.0 ba|Manufactured
$175,000|3 bd|2.0 ba|Manufactured
$375,000|4 bd|2.0 ba|House
$495,000|4 bd|3.5 ba|House
$370,000|4 bd|3.0 ba|House
$353,000|3 bd|2.5 ba|House
Explore top cities in North Carolina